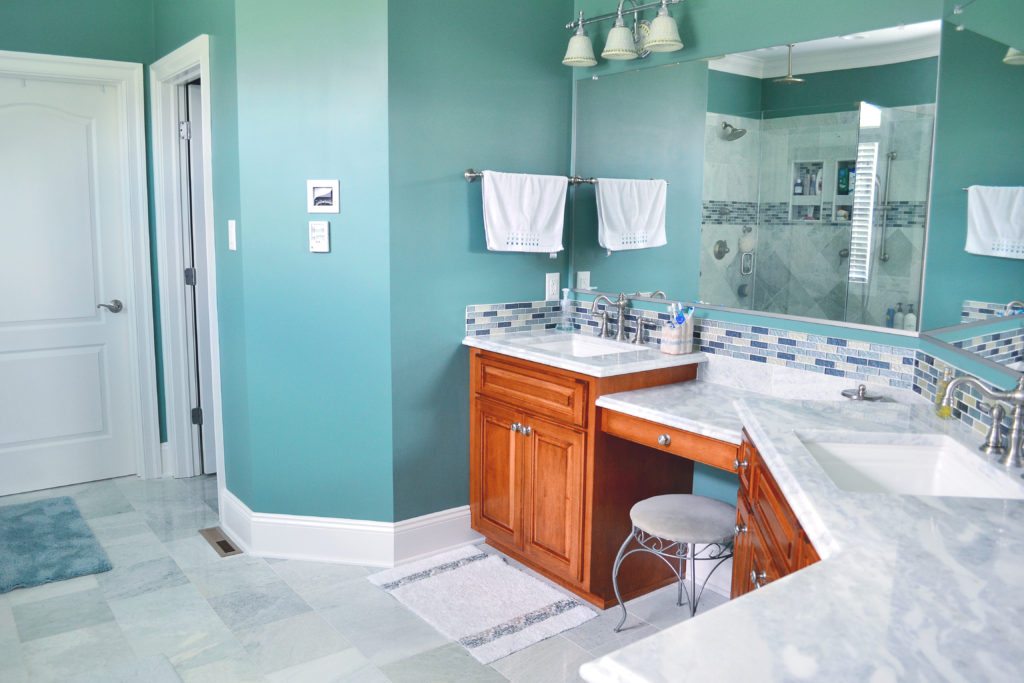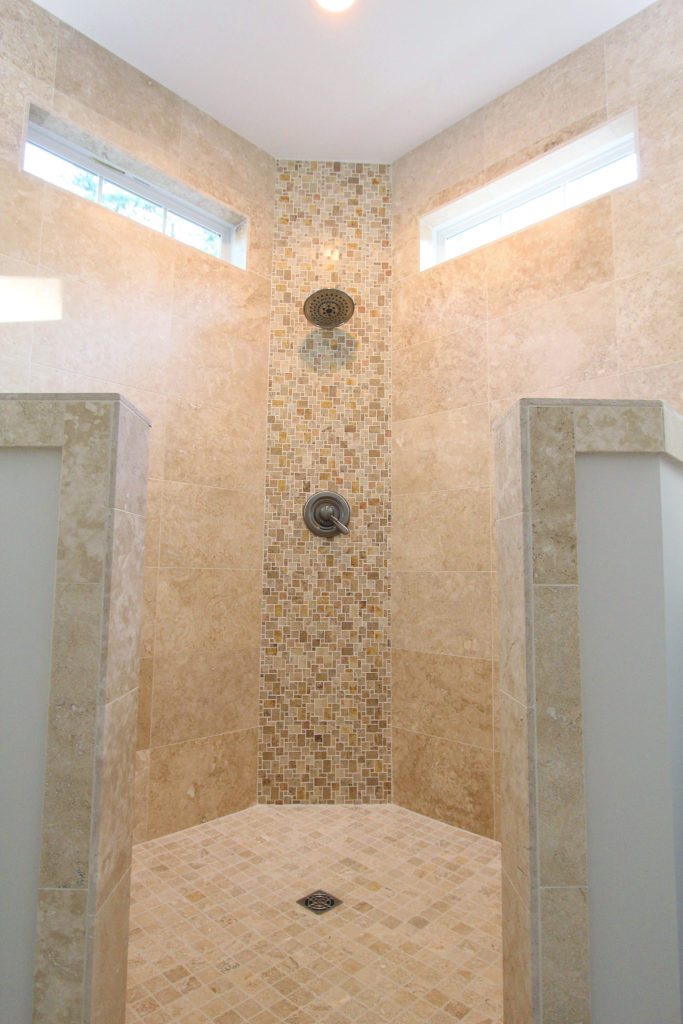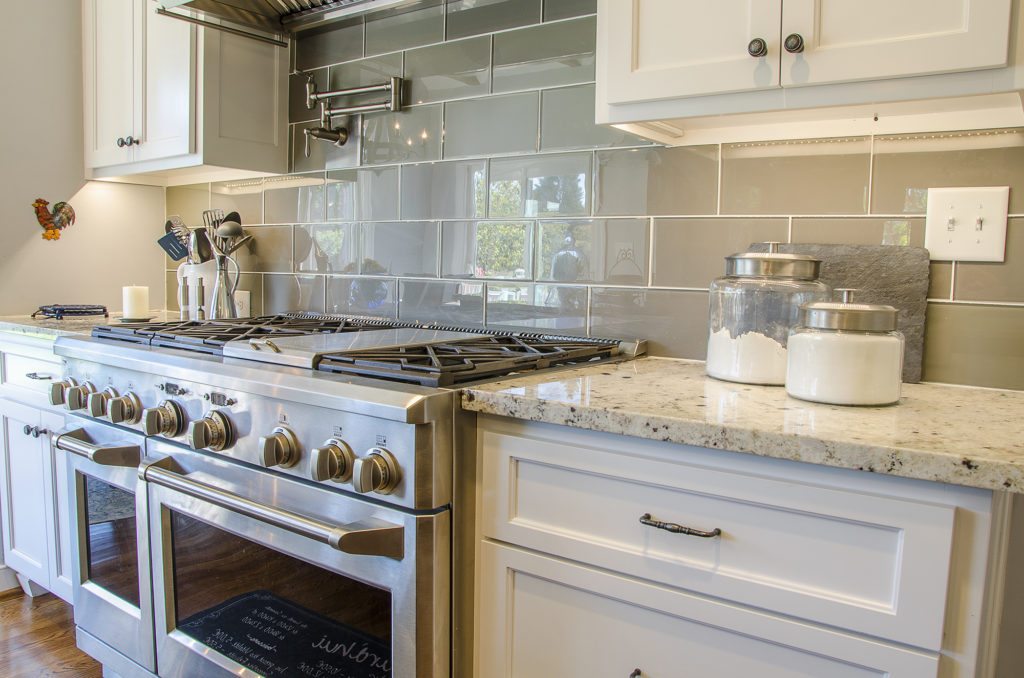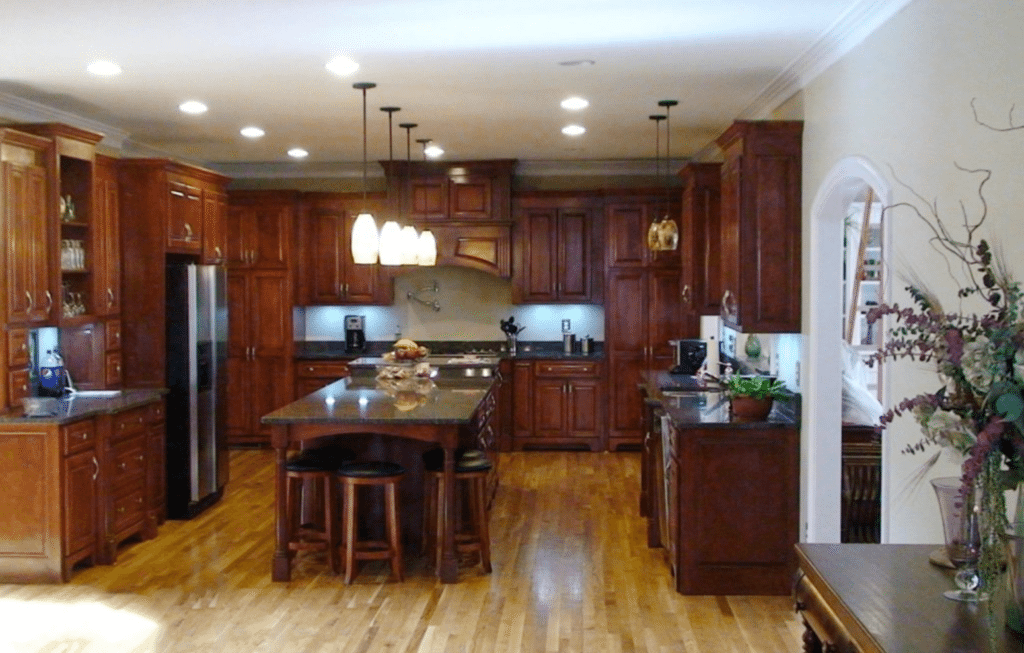According to HGTV, what you get back on what you spend on home improvement projects depends on several factors including "the value of your house, the value of houses in your immediate neighborhood, the housing market where you live, how soon you sell after making improvements, and the quality of the project itself."
When planning any home improvement projects, it is a good idea to do some comparisons with other homes in your neighborhood. Is your home comparable to other homes around you in terms of number of bedrooms, bathrooms, and garages? This may be an important factor in determining whether you will be remodeling an existing room in your home, or add in a new room.
Kitchen and bathroom remodels continue to be two of the best investments you can make in your home. In terms of construction, kitchen and bath remodels take the cake on being the most expensive remodeling projects. When you walk into someones kitchen or bath, you can immediately tell whether they spent their money well or not.

Bathroom remodels remain popular since that is where people tend to spend a large amount of their time. If your goal is to retrieve the highest return for your money, think clean and timeless. You want to avoid anything too trendy as this can really "date" the bathroom. Instead, invest in quality wood cabinets, updated fixtures, and quality stone or ceramic materials for the flooring, countertops, and shower areas.
If your bathroom is smaller and doesn't have adequate space for a bathtub and a shower, consider foregoing the jetted bathtub. Typically, people have hectic schedules and don't indulge in baths very often. Choosing to replace a bathtub with a larger shower can land you extra square footage in your bathroom. In addition, a larger shower can be made handicap accessible, which means that you can age in place. While choosing to replace a bathtub with a shower may seem appealing, be sure to research the pros and cons.

In the end, don't stress over getting the full 100% of your investment back from a remodeling project. Your return on investment is dependent upon how long you plan on staying in your home and how often the space is used. Ultimately, the best way to remodel a bathroom in a way that you will get the biggest investment back is by remodeling it in the way that you would enjoy it the most.

