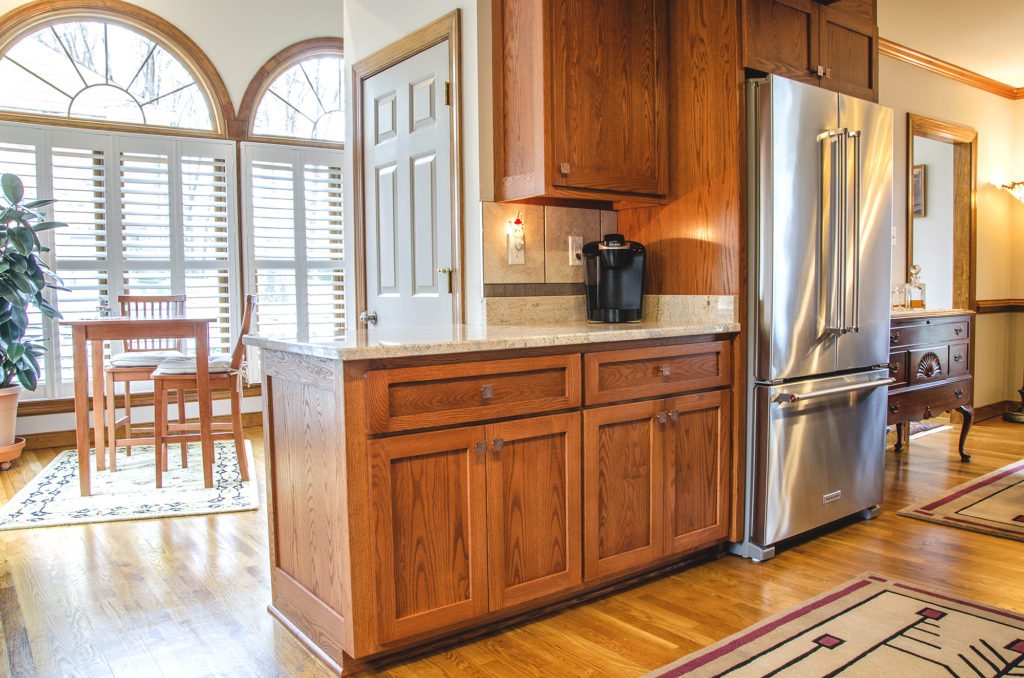
Our company recently completed this kitchen and master bathroom remodel in Richmond, Virginia. The homeowners wanted to update their 1980’s home . When we first met the with homeowners, we learned that they had been looking at building a new home since their home was outdated and no longer served their needs. Luckily for us, the plan to build a new home fell through since the homeowners loved their current home’s location. Instead of moving, they decided to have their kitchen and master bathroom remodeled into a place for them to enjoy.
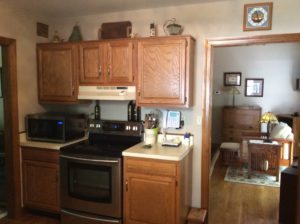
Before Photo of Kitchen
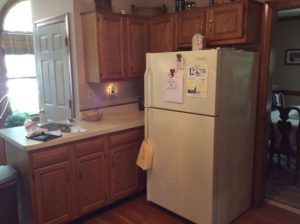
Before Photo of Kitchen
The kitchen was once tiny and cramped. It had the typical 80’s laminate cabinets and white appliances. Additionally, the space felt very separate from the dining room. Thus, we remodeled the kitchen to make it more open by taking down the load bearing wall between the kitchen and dining room and adding in a structural support beam.
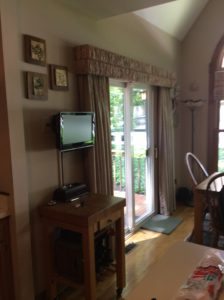
Before Bump Out Addition
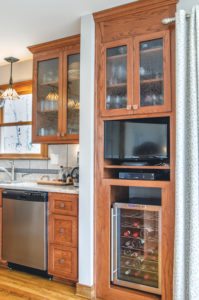
After Bump Out Addition
We also added in a tiny bump-out addition to the right of the cabinetry on the back wall to allow for a wine chiller, TV stand, and extra cabinet space. Although the addition was small, it makes a huge impact on the space.
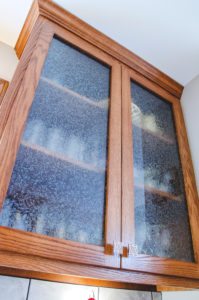
Glass Front Custom Cabinet
The bathroom was once dark and outdated – far from a spa-like master suite that the homeowners were dreaming of. We replaced the bath tub with a clawfoot slipper tub and added a vintage leg tub filler.
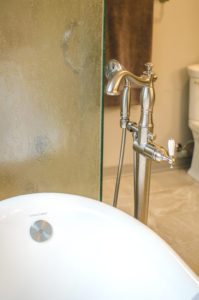
Vintage Tub Filler
Next, we updated the walk-in shower by taking down the walls that once framed the shower and added in a larger shower in its place.
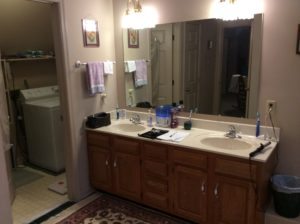
Before Master Bathroom Remodel
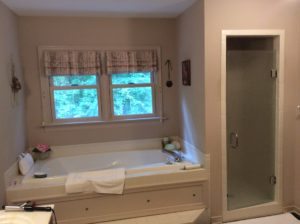
Before Master Bathroom Remodel
We love the new bathroom cabinets in this space. The homeowner wanted white cabinets that brightened up the room and had lots of storage. We solved this by replacing the outdated vanity with a new double vanity with a center cabinet. This bathroom remodel went from a place to escape from to a place to escape to!
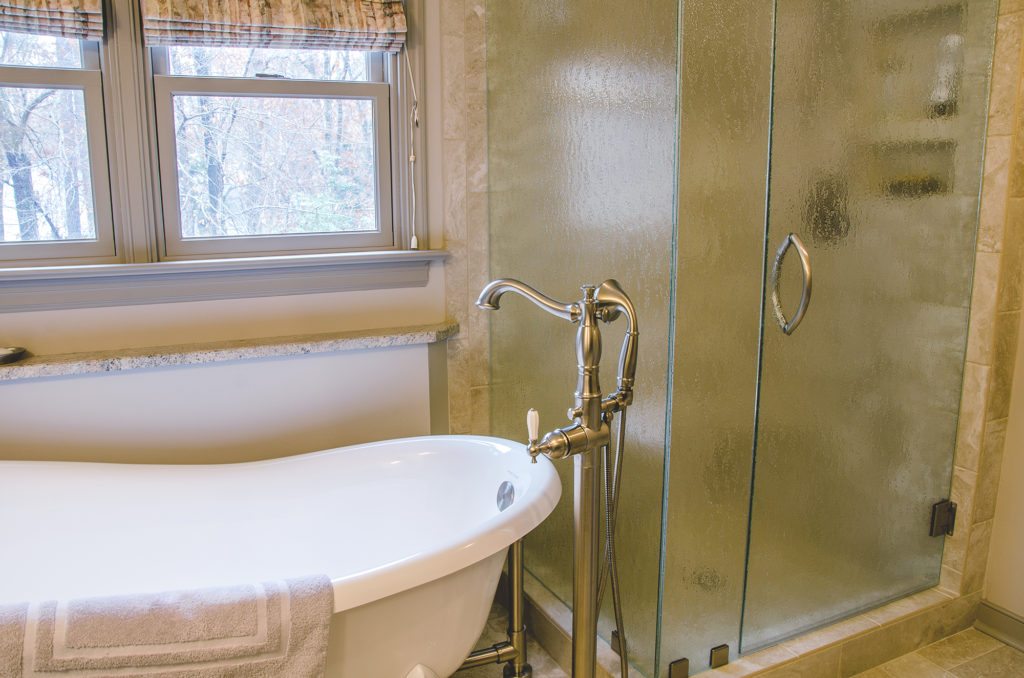
After Master Bathroom Remodel
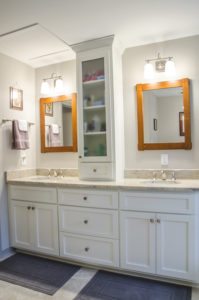
After Master Bathroom Remodel
Balducci Additions and Remodeling is very pleased with the outcome of this kitchen remodel and master bathroom remodel. This project is a great reminder that you don’t have to leave your home–you can update it to match your current needs. We hope that the homeowners are happy with the outcome of these projects!
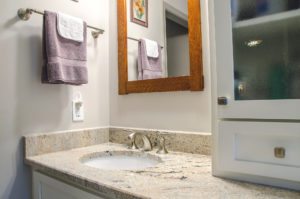
After Master Bathroom Remodel
Want to see more photos of this project? Visit our Houzz site and choose Richmond Master Bathroom and Kitchen Remodel.
This is a brilliant blog! Thanks for sharing.
ReplyDeleteCost Of Kitchen Cabinets
Kitchen Remodeling Companies