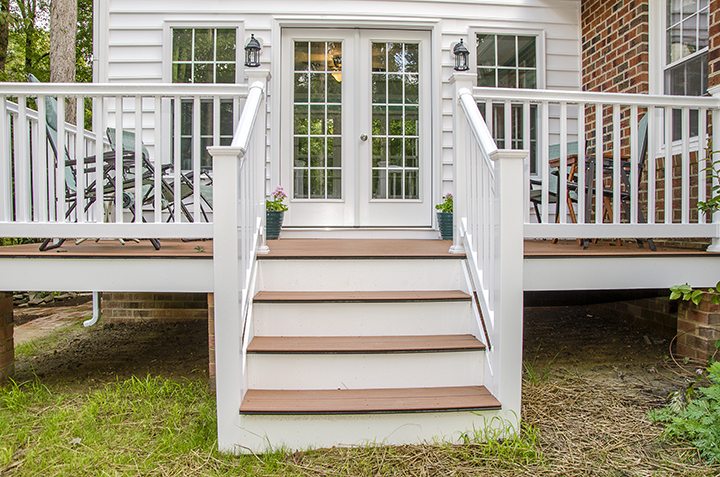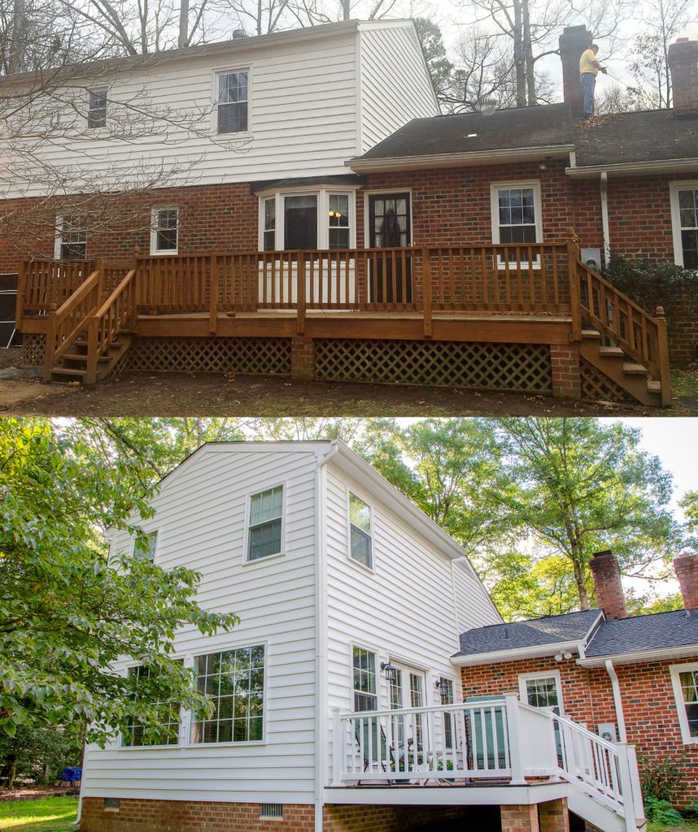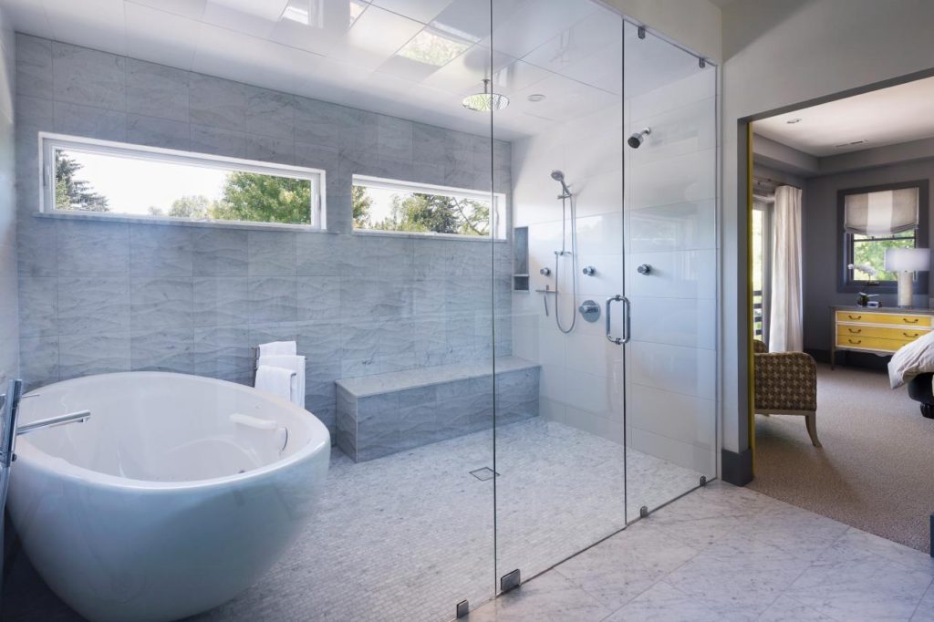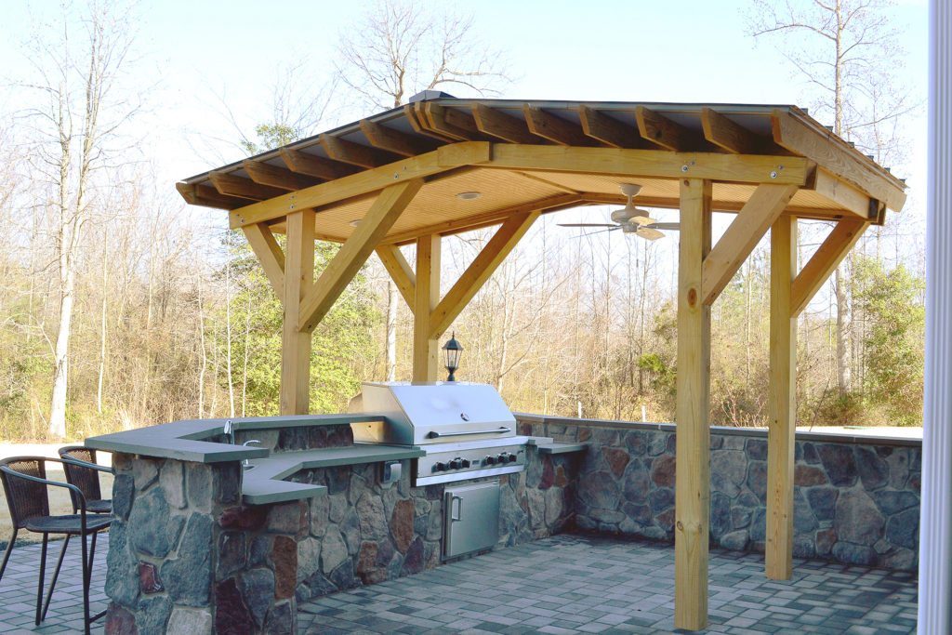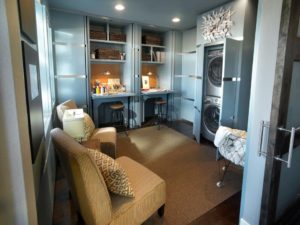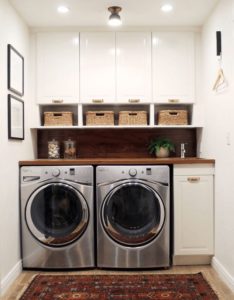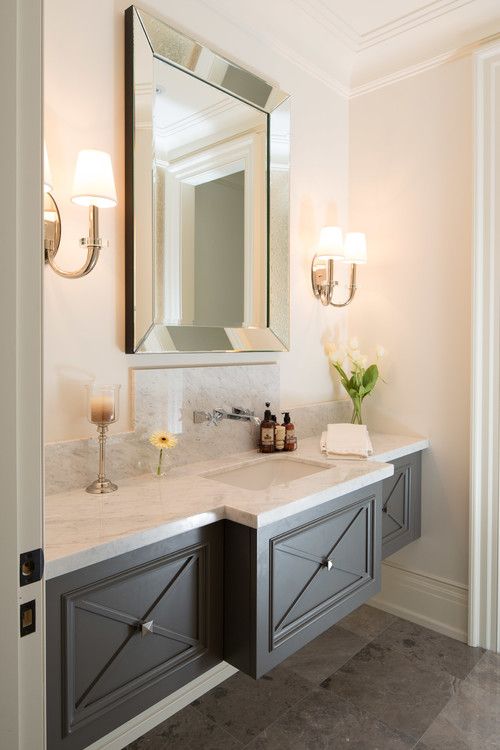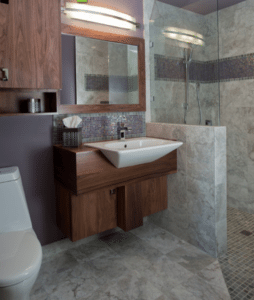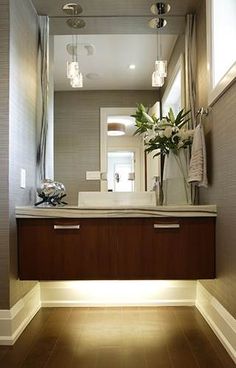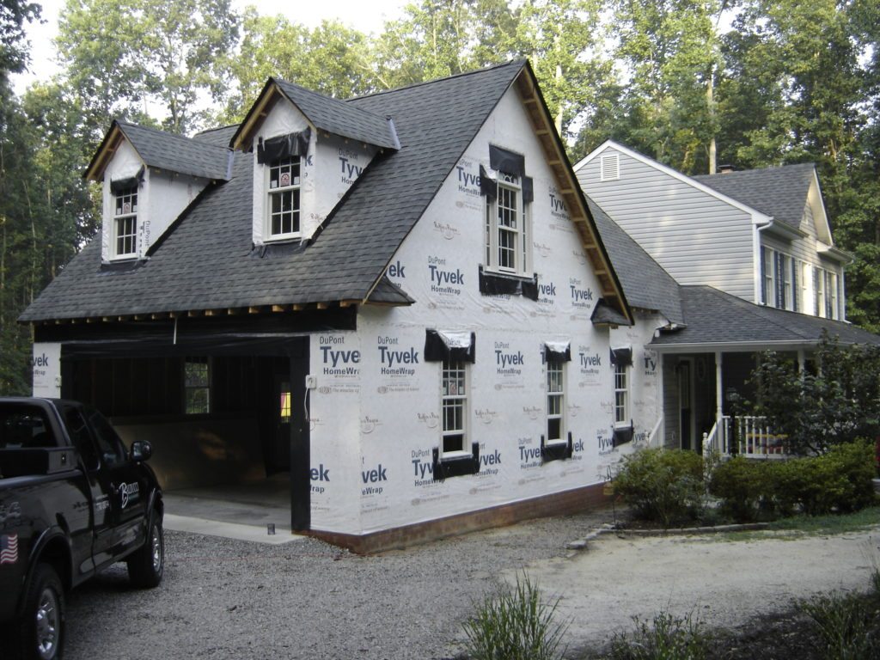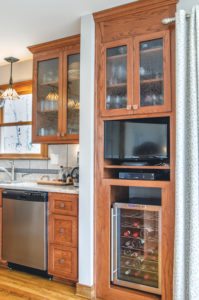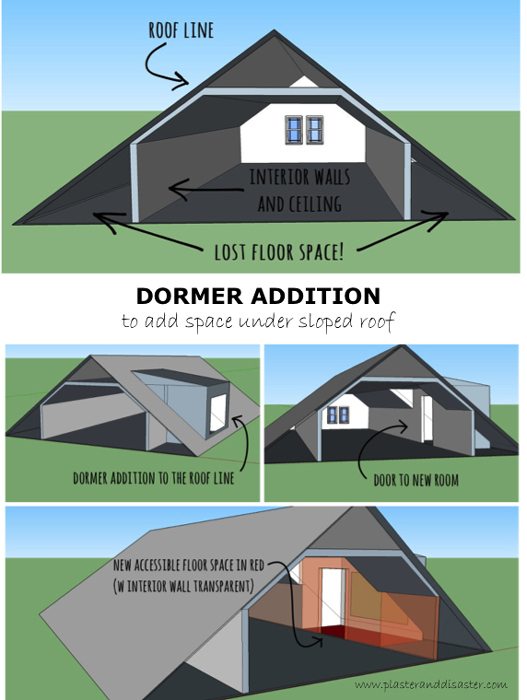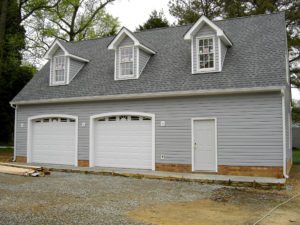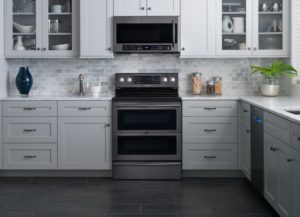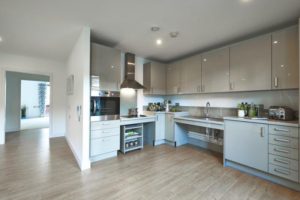Sunroom, Laundry Room, & Home Office Addition
Recently, Balducci Additions and Remodeling completed a home addition near King William, Virginia. The clients wanted a dedicated laundry room, but they couldn't configure it into their home's layout. Instead of taking away valuable square footage, a home addition was drawn up to make their dream laundry room a reality.
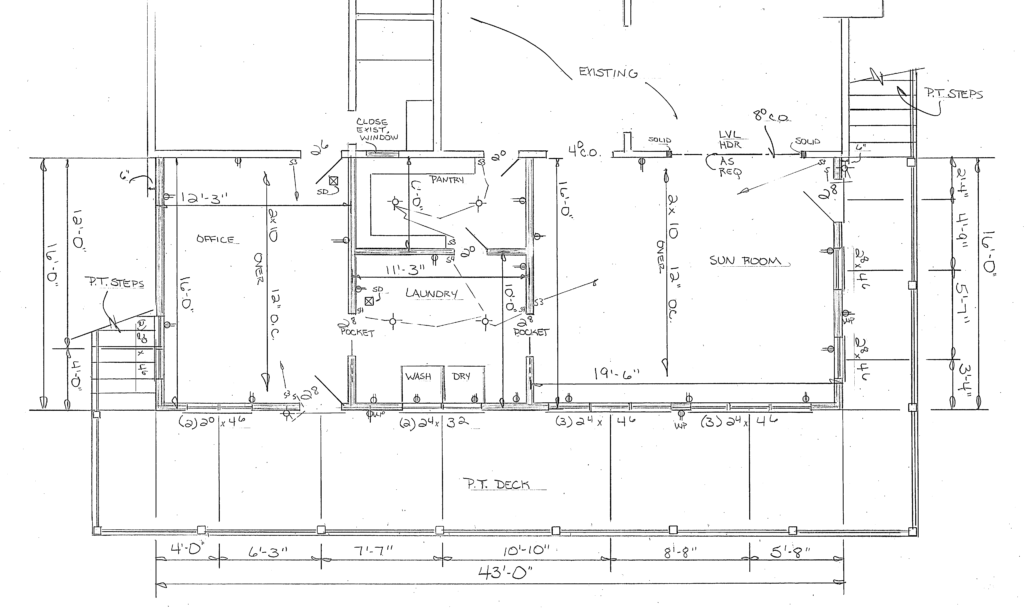
- Home Addition Plans

- Before Photos
The home addition includes a sunroom, laundry room, pantry, and home office. The addition extends the width of the house and juts out 16' (not including the deck).
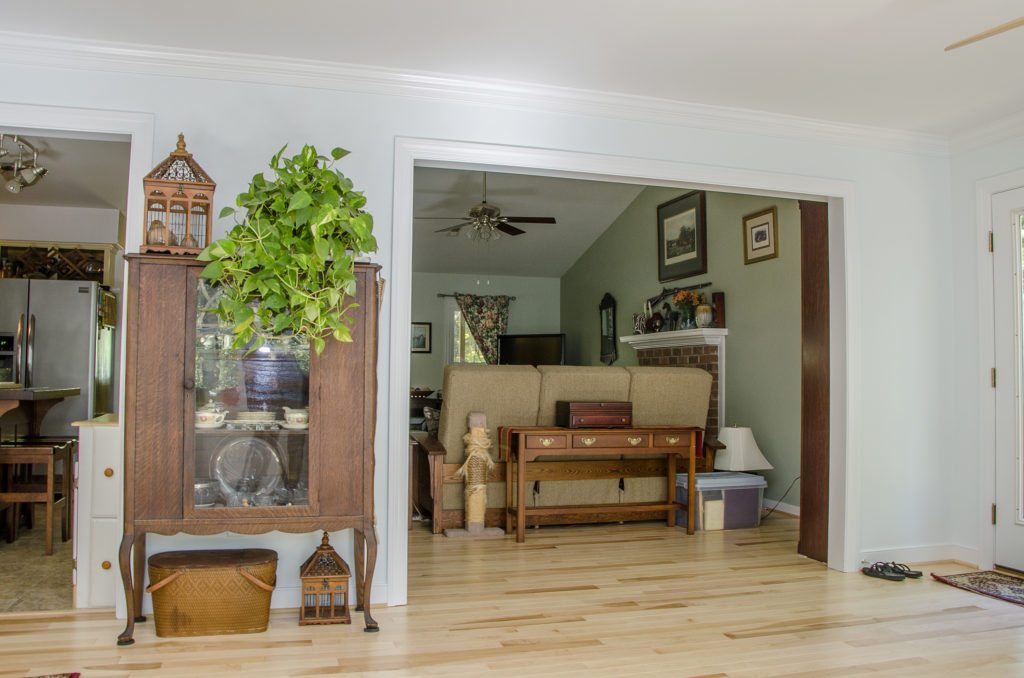
- Case openings between the addition and existing home
The transition from the existing home to the sunroom addition includes two case openings, one between the original living room and one between the original kitchen.
Sunroom Addition
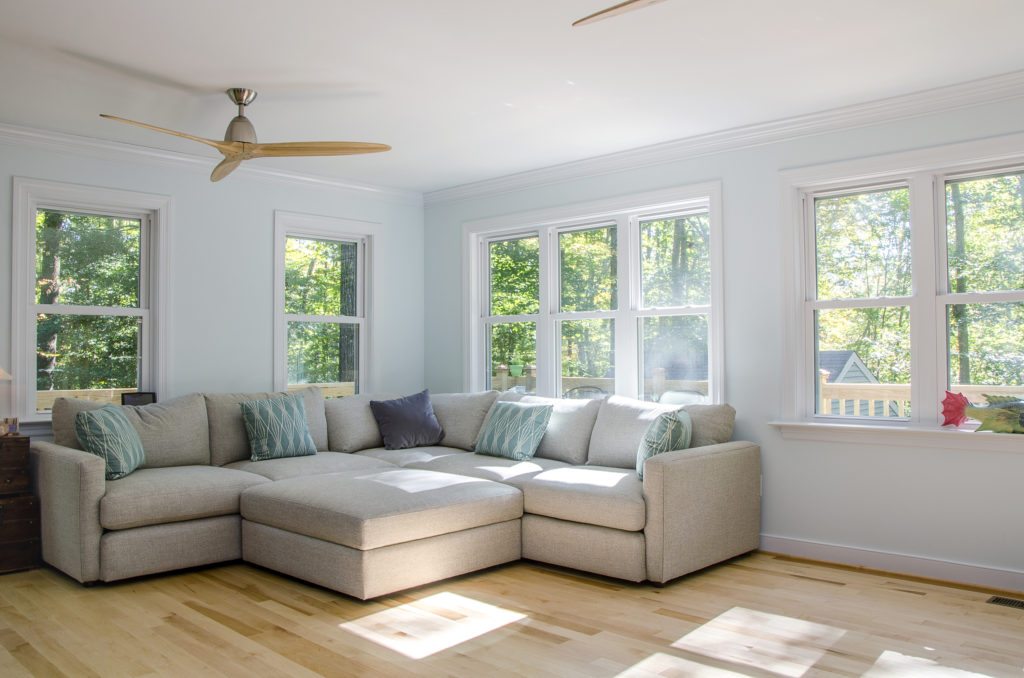
- Sunroom Addition
The sunroom features a pair of triple windows that face the backyard, which allows for lots of natural sunlight and viewing space. The exterior wall in the sunroom has two windows and a door leading to the wrap around deck. Also in the space are light hardwood floors, which complement the light blue walls. These features help to keep the room feeling airy and bright.
Laundry Room Addition
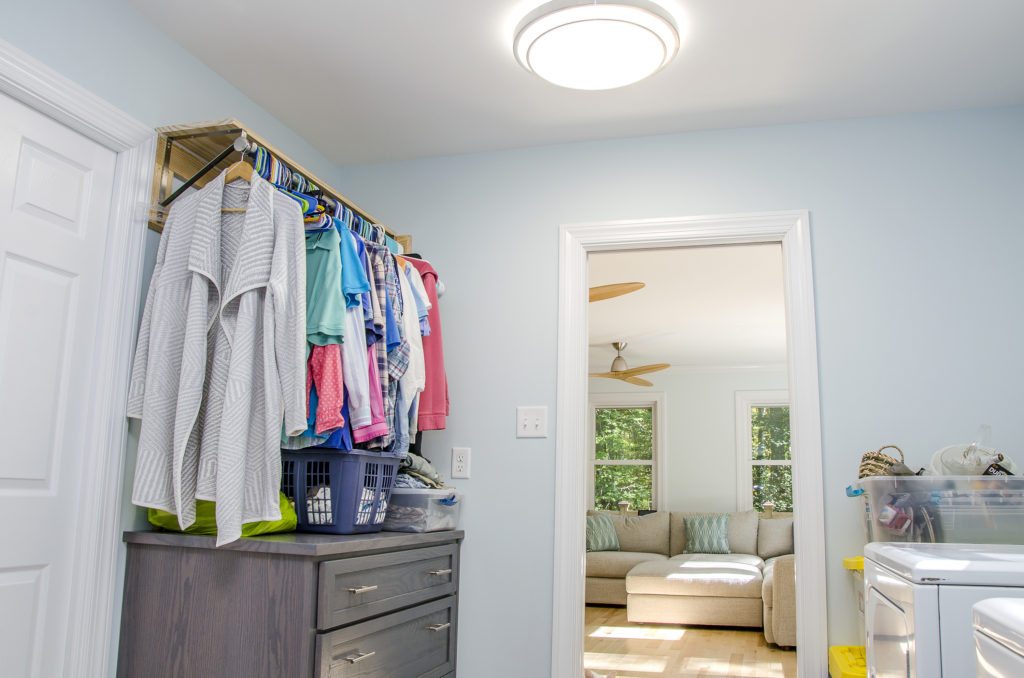
- Laundry Room with Drying Rack
Just off of the sunroom is the laundry room. The laundry room is set up "galley style" to allow for easy traffic flow between the sunroom and home office. The washer and dryer are set up below the window, with room for storage to the left and a utility sink to the right.
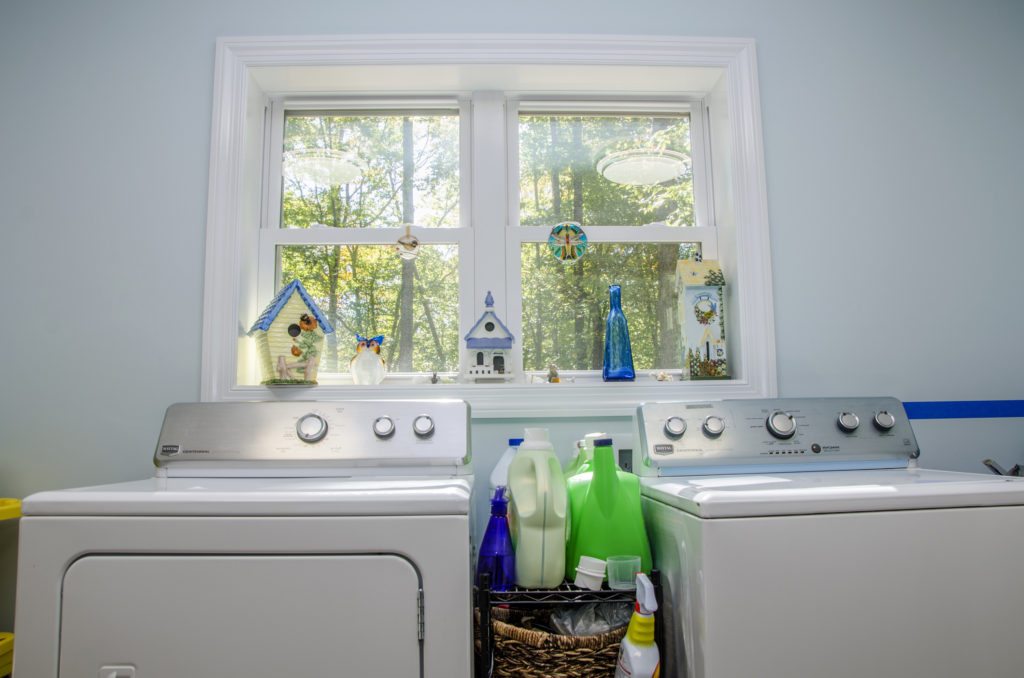
- Laundry Room with Side-by-Side Washer and Dryer
The focal points of the room are the two custom storage cabinets with hanging racks above. The beautiful custom cabinets are Red Oak with a classic gray stain. The cabinets feature 3 soft close drawers to provide much needed extra storage.
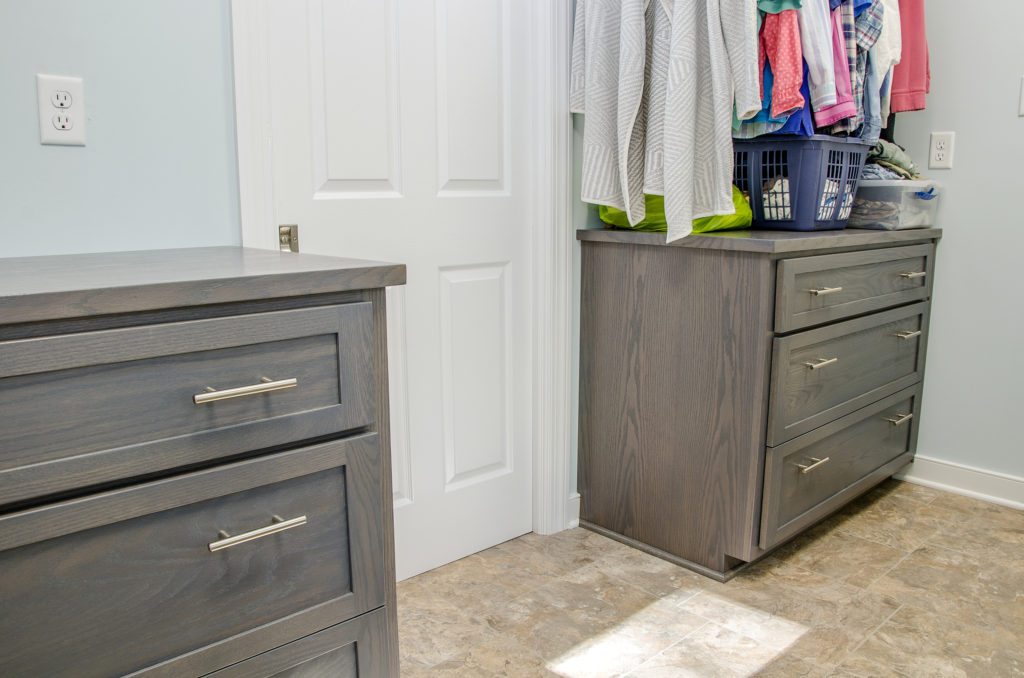
- Custom Cabinetry in Home Laundry Room
Home Office Addition
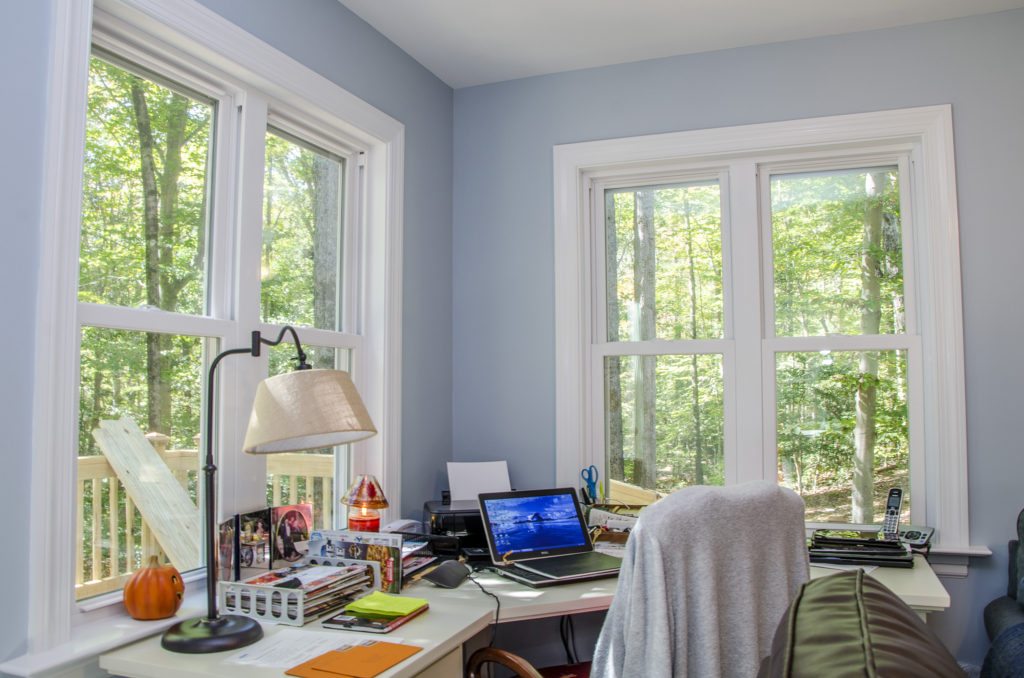
- Home Office
Just beyond the sunroom is the home office space. The home office features an L-shaped desk, which is framed around two windows to let natural sunlight into the work space. The office also serves as a multi-purpose room with areas for lounging, playing instruments, or watching TV. The home office also has a door that allows for direct access to the pressure treated deck.
Deck Addition
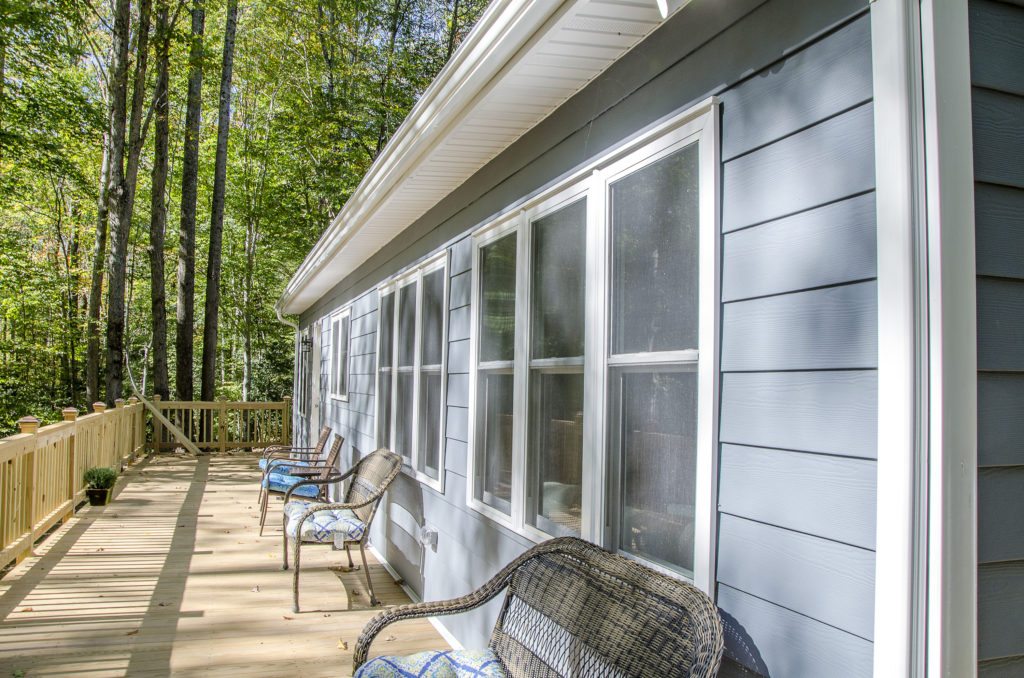
- Pressure Treated Deck
The deck addition was a huge focal point of this project; after all, it is about 45' in total! While the pressure treated deck only extends out 8' on the sides of the house, the back portion of the deck is 10' to allow enough room for seating and entertaining areas.
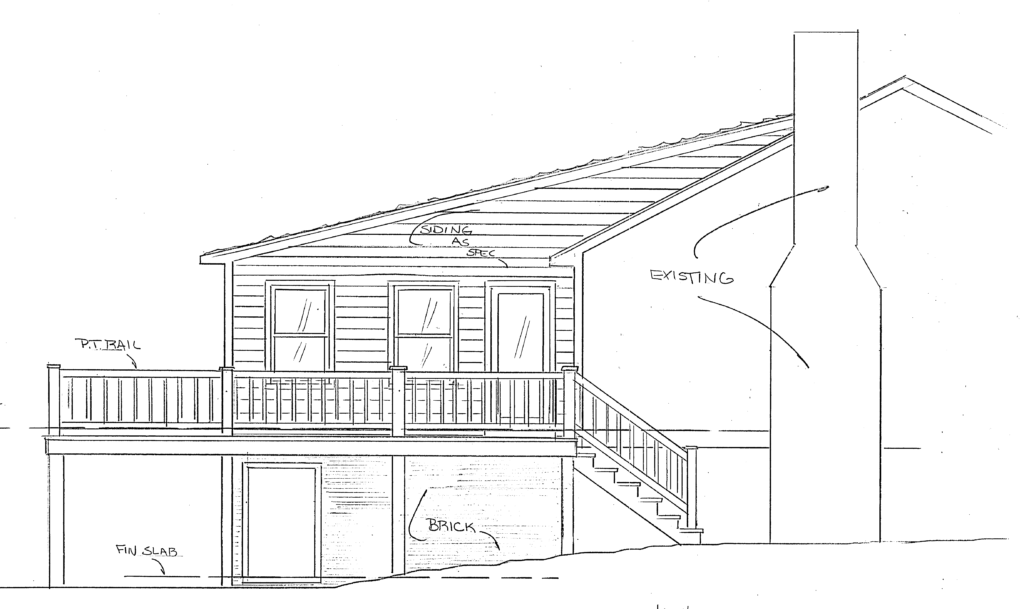
- Elevation Drawing of the Addition
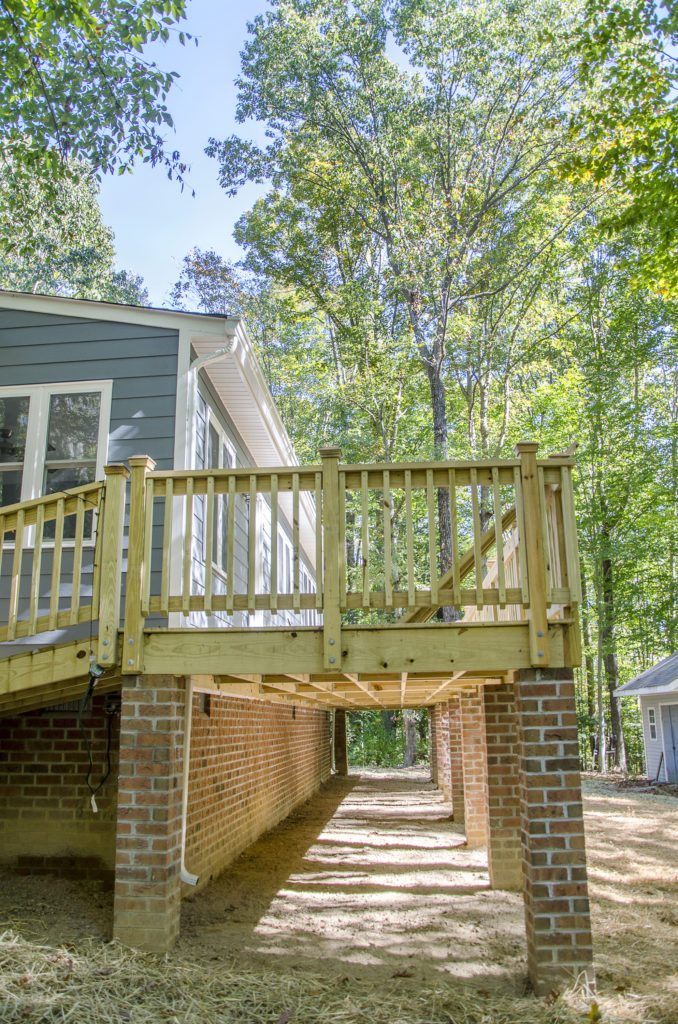
- Elevation View of the Deck Addition
Want to see more pictures of the sunroom, laundry room, and home office addition? Feel free to visit our Houzz profile.
Want to get a head start on your home addition project? Feel free to contact us for a free in home estimate!
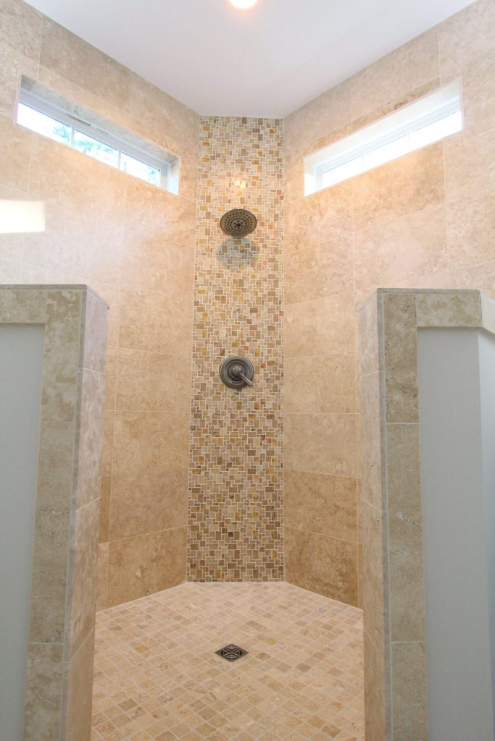
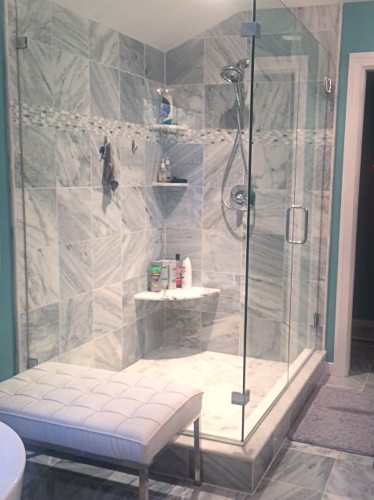
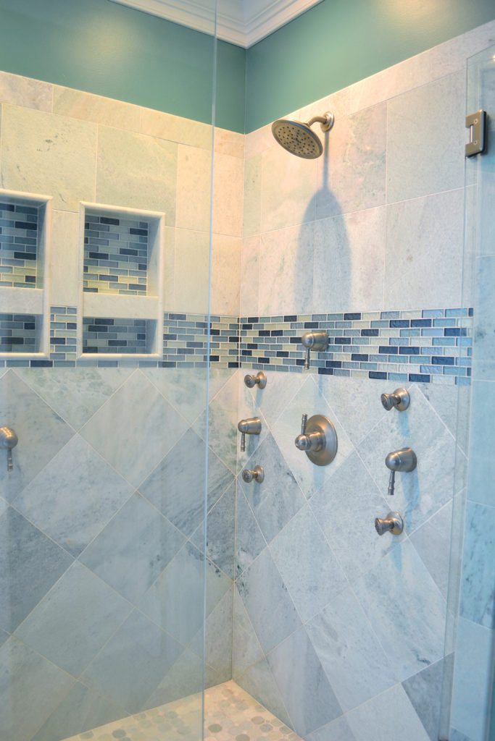
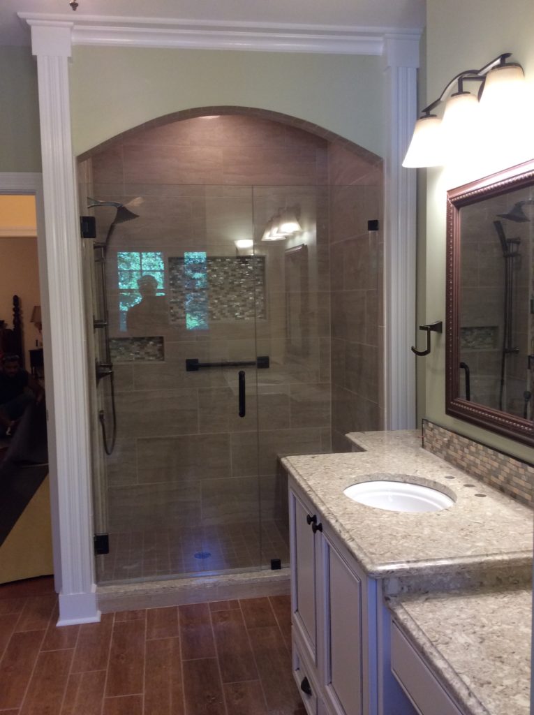
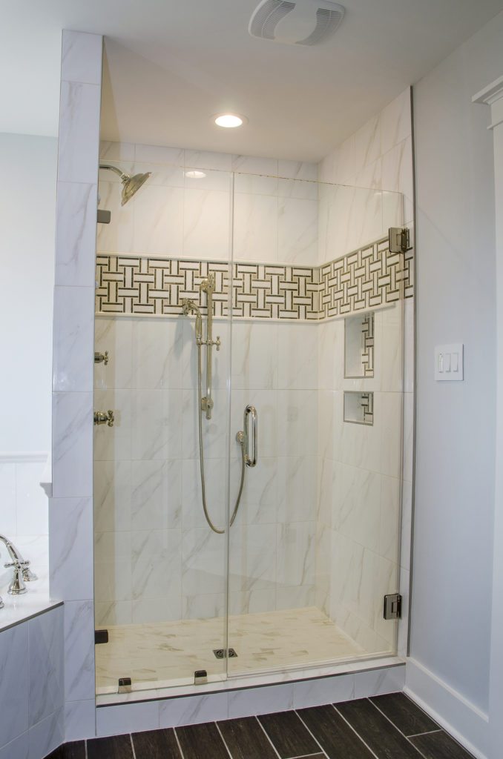
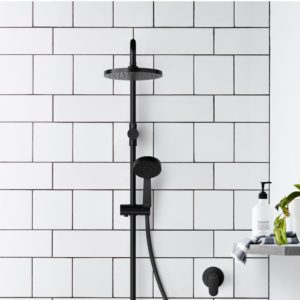
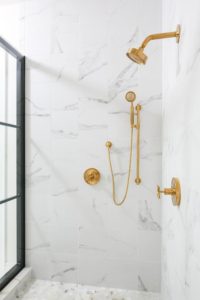

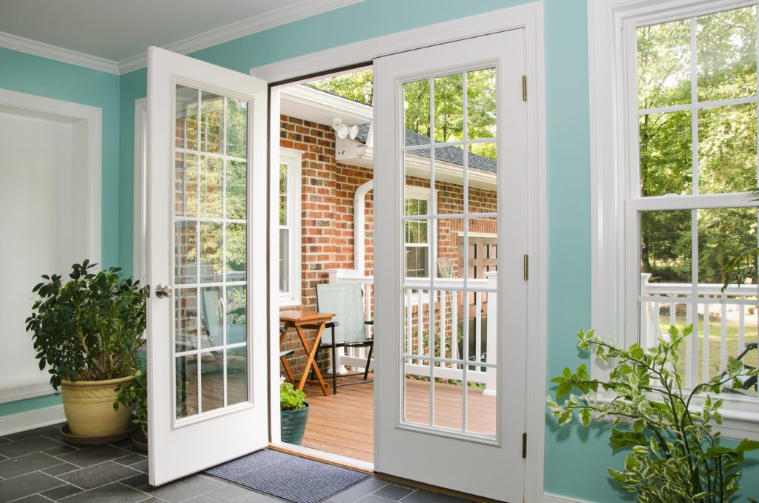
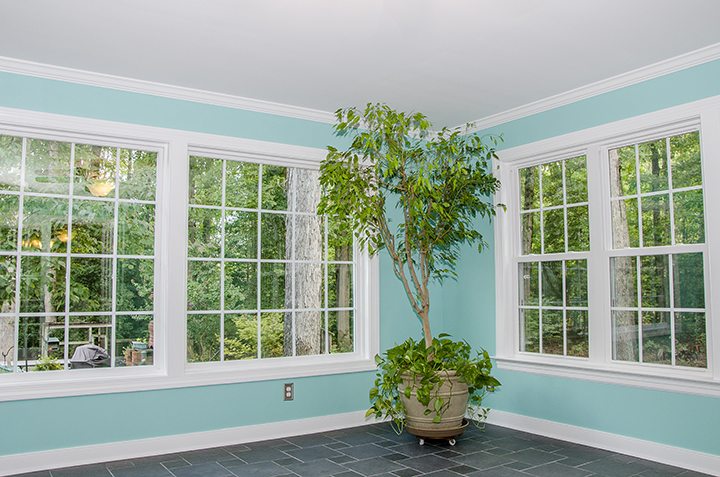
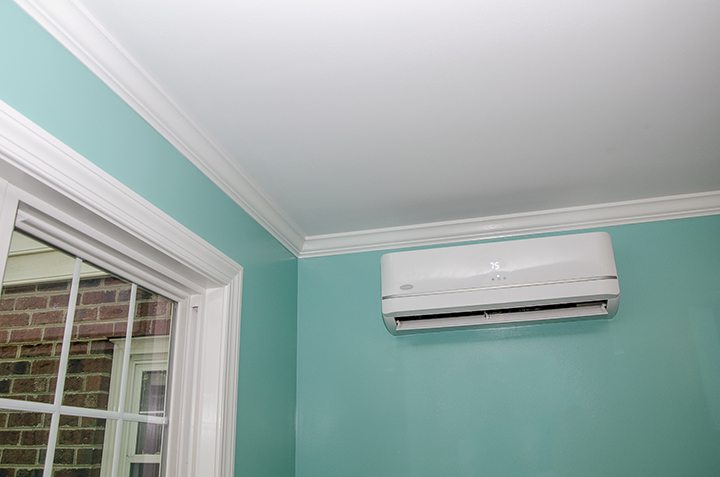
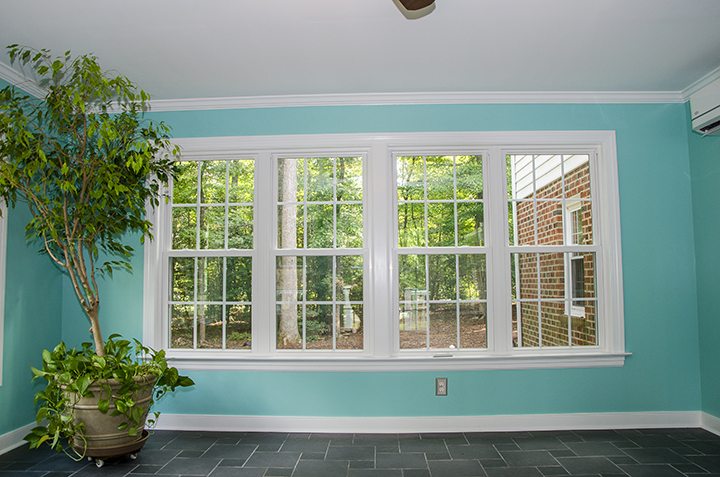
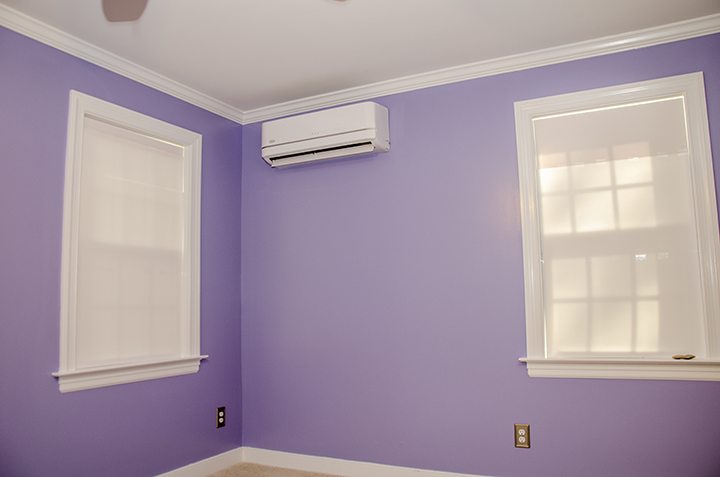 The second floor of the addition features a spare bedroom and walk-in closet.
The second floor of the addition features a spare bedroom and walk-in closet.